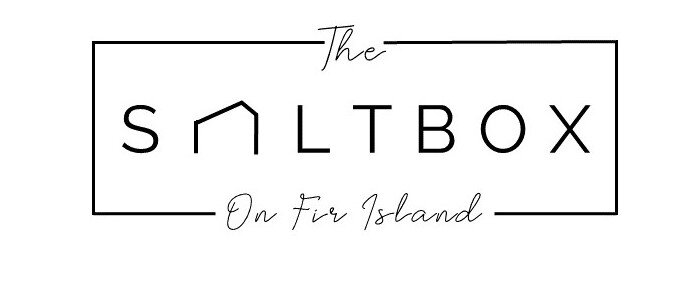Floor Plan
Floor Plan- First Floor
When driving by or walking into our venue, the event barn is situated just behind our other two barns, a classic dairy farm layout, so it and it’s magnitude is somewhat hidden from the road. Guests are in for an exceptional surprise upon their entrance onto the grounds.
The entrance has a cedar and steel gate with a metal art panel, after walking through they immediately see the large structure, the openness, the bistro lights, and most of your stunning setup. A short gravel path with unique garden space will lead to the barn entrance. Choose for guests to use the man door or open the 3 barns doors which can make up to a total of 22 foot open space facing the east garden area, Kikialius Slough, and a view of the Historic Fir- Conway Church and its striking, bucolic architecture. The open doors make easy access for your helpers and your vendors while hauling in items as well.
Although our space was intentionally left very open for the ability of our clients to envision and plan their view, there are some areas that have been of use for the same layout at many weddings.
Upon walking into the barn, there is a perfect nook like, yet large area, for what most people use as a guestbook signing, gift placement, and even photo backdrop space.
The bridal suite has a 25 foot long countertop for hair and makeup, a cabinet and shelving full of complimentary décor items, two handmade benches, and large hooks for dress hanging. The room is about 300 square feet.
The indoor bathroom is conveniently located just outside the bridal suite. Note that the hallway to the stairs, bathroom, and bridal suite can be closed off for extra bridal party privacy if desired. The indoor bathroom is for bridal party use and handicap (all other guests enjoy our mobile luxury 3 unit lavatory that we get many compliments on).
North of the bathroom is the staircase to head to the mezzanine (more on that below).
An area under part of the mezzanine has a 15 foot long, 2 foot deep counter space which is great for a dessert bar or display area for your love story. A large stationary blackboard is a focal point on the west wall of this space.
The bar is located in the northeast corner of the barn and is a large L shape.
Aside from the posts shown in the diagram, the rest of the space is all open and can be configured to your vision. We do have exmaples of what past clients have done/ works best for fit.
To the north, barn doors open to 13 feet and the concrete barn floor flows right into the 1,300 square foot courtyard that comes with optional and moveable teak patio furniture.
The groom’s room is located in another building.
There is a closet/ storage space outside of the barn for boxes or other unsightly things that should be out of site during the event.
Floor Plan- Mezzanine
The mezzanine is used for overflow seating. It is completely open with the exception of the safety railing. From here, a unique birds eye view of the barn is visible.


